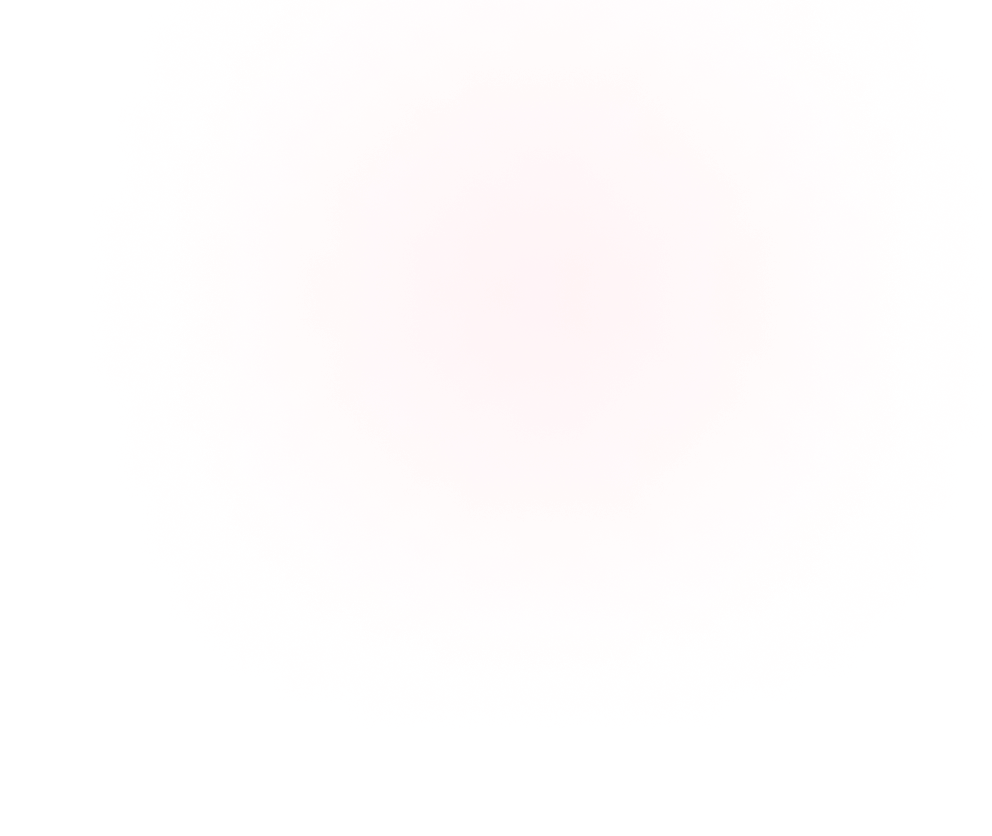Topic outline
-


Lecturer : - AGUS BIN ARSAD
Semester : II Semester 2 2011/2012 Synopsis : This course provides a fundamental background of engineering drawing to the UTM undergraduate students, which will enable them to work more effectively in the various fields of engineering. This course will be using QCad and AutoCAD as a tools of teaching. It will emphasize on the introduction to engineering drawing, fundamentals of engineering drawing, geometry, orthographic and isometric drawings. This course also introduces the sectional and flowchart drawing and computer aided engineering drawing to the students. The students also will be given an exposure to use CAD software for exercising their skills and knowledge to complete 2D and 3D drawings either by using QCad or AutoCAD. Complete a given task in individual and in a group of 5 will help the students to understand well and master this course.
At the end of this course, the readers and especially the students are expected to be able :-
- To describe and apply the knowledge of sketching and technical drawing in the various fields of engineering.
- To Identify and analyze mechanical drawings (2D and 3D).
- To Use the tools (any tools available), equipment and CAD software to produce mechanical drawings.

This work, SKKK1021 TECHNICAL DRAWING by AGUS BIN ARSAD is licensed under a Creative Commons Attribution-NonCommercial-ShareAlike 3.0 Unported License -
1.0 INTRODUCTION
1.1 Introduction to CAD Software
· Drawing tools (QCad software)
· Basic theory of QCad
· Starting the QCad
· Coordinate system
· QCad commands
1.2 Fundamentals of Engineering Drawing
· Alphabets and numbers
· Engineering drawing layout
· Types of line
· Scales
· Dimensioning
· Evaluation/assessment system
-
2.0 GEOMETRY
· Introduction
· Building a geometry
· Geometry techniques for building a straightline
· Geometry techniques for building a curvedline
· Techniques for drawing polygons and normalstructures
-
3.0 ORTHOGRAPHIC DRAWING
· Introduction
· Significance and its application
· Basic theory
First angle projection
Third angle projection
· Techniques for spacing out drawing
-
4.0 ISOMETRIC DRAWING
· Introduction
· Significance
· Basicmethod
· Truelength
-
5.0 SECTIONS
· Introductionand application
· Symbolsand positioning the cutting plane or sections
· Typesof cross section
· Techniquesfor drawing sections
· Conventionsused in section drawing
-
6.0AutoCAD SOFTWARE
· Introduction
· Starting AutoCAD and its commands
· Create Basic 2D Drawings
· Create Basic 3D Objects
· Create a Complex 3D Objects




